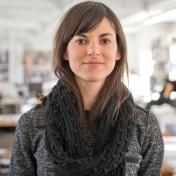Silvia Illia-Sheldahl
Silvia Illia-Sheldahl was born and raised in Cordoba, Argentina. She earned a Bachelor of Architecture from Universidad Catolica de Cordoba in 2000. In 2008, she continued her studies at Harvard Graduate School of Design, where she earned her Master in Architecture degree.
Silvia has been a Visiting Lecturer at MIT Department of Architecture since 2021, co-teaching Core II, and a part-time lecturer at Northeastern School of Architecture since 2011, teaching diverse courses such as Fundamentals of Representation, Comprehensive Design Studio, Graduate Studio 1, Site, Space, and Program, and a Summer Independent Study. Before teaching at Northeastern University, Silvia taught the B-2 Foundation course and a Visualization course at the Boston Architectural College. She also served as an instructor for the Career Discovery Program at Harvard Graduate School of Design.
In 2014, she partnered with Paxton Sheldahl to create BOS|UA, a full-service, award-winning architecture firm based in Boston. BOS|UA was awarded the 2021 BSA (Boston Society of Architects) Small Firms Design Honor Award for PRX Headquarters and the Shattuck Visitor Center. In 2017, BOS received the Architecture Newspaper Best of Design / Retail to recognize a 1,500 square foot yoga studio at Novartis’s Cambridge Headquarters. In addition to multiple completed commercial and residential works, BOS|UA has generated many scalable design proposals that respond to transforming urban conditions: PRX's Podcast Garage in DC proposes an adaptable kit of parts to bring podcasting to multiple outdoor locations; Solbe Learning Prototype, a flexible spatial framework to support a new model for childcare and education; Boston 2030, a residential development offering 600 units of affordable housing that fosters multi-generational communities; and Charlestown Dry Dock 2.0, a master plan that re-activates underutilized waterfront infrastructure with public space amenities.
Before BOS|UA, Silvia was a Senior Designer for Sasaki and led the multipurpose TEC Library design team in Monterrey, Mexico. The 183,000 sf project investigated transforming the original 1969 library building into a more relevant and collaborative academic hub. Prior to her time at Sasaki, Silvia was a Senior Designer at the Boston based firm Utile, Inc. While at Utile she was directly responsible for the design, documentation, and construction administration of the Mayors E+ housing project, Mattahunt Elementary School renovations, and the upgrade to the MIT Center for Real Estate offices.



